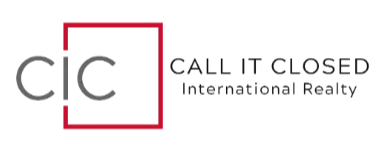Bought with Illustrated Properties LLC (Jupiter)
For more information regarding the value of a property, please contact us for a free consultation.
2632 E Community DR Jupiter, FL 33458
Want to know what your home might be worth? Contact us for a FREE valuation!

Our team is ready to help you sell your home for the highest possible price ASAP
Key Details
Sold Price $1,080,000
Property Type Single Family Home
Sub Type Single Family Detached
Listing Status Sold
Purchase Type For Sale
Square Footage 2,022 sqft
Price per Sqft $534
Subdivision Martinique At Abacoa 2
MLS Listing ID RX-11103309
Sold Date 09/16/25
Bedrooms 3
Full Baths 2
Half Baths 1
Construction Status Resale
HOA Fees $354/mo
HOA Y/N Yes
Year Built 2005
Annual Tax Amount $6,493
Tax Year 2024
Lot Size 7,453 Sqft
Property Sub-Type Single Family Detached
Property Description
Welcome to this beautifully updated 3 bedroom, 2.5 bath plus den pool home on largest lot for this model offering unmatched space and privacy. In a tree lined peaceful location of vibrant Martinique community, the open floor plan flows from kitchen and great room to picture-perfect, professionally landscaped outdoor retreat. Covered patio, private heated pool, turf grass, elegant oak and architectural ornamentals are back drop for entertaining or enjoying a quiet evening under the stars. Additional features include marble kitchen countertops, walk in pantry, crown molding, luxury vinyl plank flooring and brand new roof July 2025.Jump on your included 6-seat golf cart and enjoy downtown Abacoa dining, music, shopping or Roger Dean Stadium, community pool and parks
Location
State FL
County Palm Beach
Community Abacoa
Area 5100
Zoning MXD(ci
Rooms
Other Rooms Den/Office, Great, Pool Bath
Master Bath Dual Sinks, Separate Shower, Separate Tub
Interior
Interior Features French Door
Heating Central, Electric
Cooling Central
Flooring Vinyl Floor, Wood Floor
Furnishings Furniture Negotiable
Appliance Auto Garage Open, Central Vacuum, Dishwasher, Disposal, Dryer, Microwave, Range - Electric, Refrigerator, Smoke Detector, Storm Shutters, Washer, Water Heater - Elec
Exterior
Exterior Feature Covered Balcony, Covered Patio, Fence, Open Porch, Shutters
Parking Features 2+ Spaces, Garage - Detached, Street
Garage Spaces 2.0
Pool Child Gate, Inground
Utilities Available Cable, Electric, Public Sewer, Public Water
Amenities Available Community Room, Park, Playground, Pool, Sidewalks, Street Lights
Waterfront Description None
Roof Type Comp Shingle
Exposure East
Private Pool Yes
Building
Lot Description < 1/4 Acre
Story 2.00
Foundation CBS
Construction Status Resale
Schools
Elementary Schools Lighthouse Elementary School
Middle Schools Independence Middle School
High Schools Jupiter High School
Others
Pets Allowed Restricted
Senior Community No Hopa
Restrictions Buyer Approval
Acceptable Financing Cash, Conventional
Horse Property No
Membership Fee Required No
Listing Terms Cash, Conventional
Financing Cash,Conventional
Pets Allowed No Aggressive Breeds
Read Less
GET MORE INFORMATION




