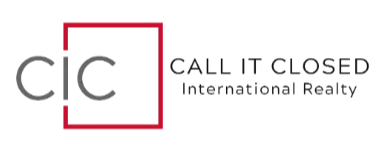For more information regarding the value of a property, please contact us for a free consultation.
269 Vintage Bay DR #C31 Marco Island, FL 34145
Want to know what your home might be worth? Contact us for a FREE valuation!

Our team is ready to help you sell your home for the highest possible price ASAP
Key Details
Sold Price $1,200,000
Property Type Condo
Sub Type Mid Rise (4-7)
Listing Status Sold
Purchase Type For Sale
Square Footage 2,738 sqft
Price per Sqft $438
Subdivision Vintage Bay
MLS Listing ID 225028811
Sold Date 07/30/25
Style Penthouse,See Remarks
Bedrooms 3
Full Baths 2
Half Baths 1
Condo Fees $1,052/mo
HOA Y/N No
Year Built 2001
Annual Tax Amount $6,321
Tax Year 2024
Property Sub-Type Mid Rise (4-7)
Source Naples
Property Description
Take the Marco Island ''Penthouse Challenge'' and try to find another comparable penthouse on the island at this listing price that features 2,738 sq. ft. under A/C that has been so remarkably renovated with a custom designer's touch. The interior square footage belies the ADDITIONAL 1,000 sq ft exterior living & entertainment space awaiting you. For starters - this corner unit has a massive wrap-around screened in lanai with electric storm shutters, breathtaking water views of Barfield Bay, the entire Marco Island beach skyline, and much more! Step outside the lanai and enjoy a private open-air sundeck, and a separate westerly facing balcony perfect for the ever-changing sunsets - OMG! The welcoming foyer leads to an enormous & amazing living/dining great room featuring a 16' vaulted octagonal shiplap ceiling accented by indirect lighting, custom crafted wall unit with built-in cabinetry & shelving, puck lighting, AND dual flat big screen TV's. The black granite island kitchen features all stainless appliances including Sub-Zero refrigerator and matching Sub-Zero freezer, a closet-size (68'') wine cooler, trash compactor, and an abundance of counter and storage space, soft close cabinets, remote control sunshades, and much more. There is another screened in lanai off the kitchen ideal for breakfast or dining, and it can also serve as a private retreat which can be accessed from one of guest bedrooms. Get lost forever in the master suite featuring custom wall length dresser, built in business center, custom bed footboard cabinet with remote ''pop-up'' TV. Master bath features double person walk in shower w/2 rain shower and body heads, bidet, gorgeous tile, and vanity with two vessel sinks. Almost forgot to mention the white marble makeup vanity/desk with large touch LED mirror lighting. Master suite also has a 6' x 17' walk in closet with complete shelving/organizing system. One guest suite has walk-in shower, soaking tub, and numerous built-in cabinets & linen closet. The other guest bedroom has been converted into a walk-in closet that must be seen to be believed featuring a granite island vanity and wall length credenza. New A/C system, 2025 hot water heater, marble and tile flooring throughout with new carpeting in both guest bedrooms. The custom built-ins, cabinetry and storage galore options in this unit are too numerous to mention - simply a must see! There is yet another east facing open air balcony to marvel at sunrises over Goodland & Naples in the distance. Enjoy the screened community pool or follow the nature boardwalk leading to the covered gazebo literally resting on Barfield Bay. Ideal for sunset socializing or for fishing enthusiasts. Once you have accepted the penthouse challenge and visit this property you will realize why Vintage Bay is a gem and one of Marco Island's best kept gated community secrets where nature and peacefulness abound.
Location
State FL
County Collier
Area Mi01 - Marco Island
Direction San Marco Rd. to Vintage Bay Drive - proceed through gate (code *2220) and follow the road to 269 Vintage Bay Dr. which is the 3rd building on the right.
Rooms
Dining Room Breakfast Room, Dining - Living, Eat-in Kitchen
Interior
Interior Features Common Elevator, Split Bedrooms, Great Room, Guest Bath, Guest Room, Home Office, Built-In Cabinets, Cathedral Ceiling(s), Closet Cabinets, Coffered Ceiling(s), Custom Mirrors, Entrance Foyer, Pantry, Tray Ceiling(s), Vaulted Ceiling(s), Volume Ceiling, Walk-In Closet(s)
Heating Central Electric
Cooling Ceiling Fan(s)
Flooring Carpet, Marble, Tile
Window Features Impact Resistant,Sliding,Impact Resistant Windows,Shutters Electric,Shutters - Screens/Fabric,Window Coverings
Appliance Electric Cooktop, Dishwasher, Disposal, Dryer, Freezer, Microwave, Range, Refrigerator/Freezer, Refrigerator/Icemaker, Self Cleaning Oven, Trash Compactor, Washer, Wine Cooler
Laundry Inside, Sink
Exterior
Exterior Feature Storage
Garage Spaces 2.0
Community Features Bike And Jog Path, Bike Storage, Clubhouse, Pool, Community Room, Extra Storage, Fishing, Hobby Room, Internet Access, See Remarks, Trash Chute, Vehicle Wash Area, Gated
Utilities Available Cable Available
Waterfront Description Bay,Mangrove
View Y/N Yes
View Bay, Landscaped Area, Mangroves, None/Other, Partial Buildings, Pool/Club, Preserve, Water
Roof Type Metal
Street Surface Paved
Porch Open Porch/Lanai, Screened Lanai/Porch, Deck, Patio
Garage Yes
Private Pool No
Building
Lot Description Zero Lot Line
Building Description Concrete Block,Stucco, Elevator
Faces San Marco Rd. to Vintage Bay Drive - proceed through gate (code *2220) and follow the road to 269 Vintage Bay Dr. which is the 3rd building on the right.
Sewer Assessment Paid
Water Assessment Unpaid
Architectural Style Penthouse, See Remarks
Structure Type Concrete Block,Stucco
New Construction No
Others
HOA Fee Include Cable TV,Insurance,Irrigation Water,Maintenance Grounds,Legal/Accounting,Manager,Pest Control Exterior,Rec Facilities,Repairs,Reserve,Sewer,Street Lights,Trash
Tax ID 80710001940
Ownership Condo
Security Features Smoke Detector(s),Fire Sprinkler System,Smoke Detectors
Acceptable Financing Buyer Finance/Cash
Listing Terms Buyer Finance/Cash
Read Less
Bought with John R Wood Properties
GET MORE INFORMATION




