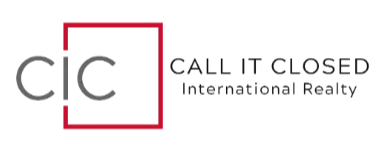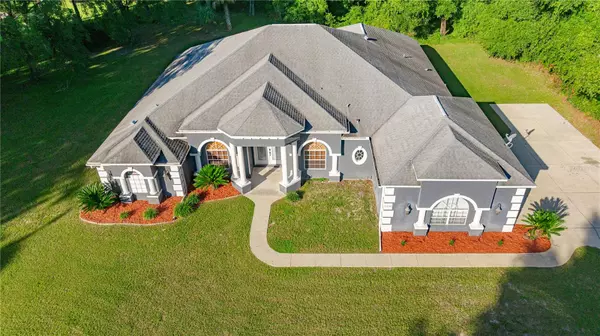Bought with
11250 N BLACKFOOT PT Citrus Springs, FL 34434

Open House
Sun Nov 02, 12:30pm - 3:00pm
UPDATED:
Key Details
Property Type Single Family Home
Sub Type Single Family Residence
Listing Status Active
Purchase Type For Sale
Square Footage 3,441 sqft
Price per Sqft $174
Subdivision River Oaks West
MLS Listing ID OM712617
Bedrooms 4
Full Baths 3
HOA Y/N No
Year Built 2006
Annual Tax Amount $4,904
Lot Size 1.120 Acres
Acres 1.12
Property Sub-Type Single Family Residence
Source Stellar MLS
Property Description
Location
State FL
County Citrus
Community River Oaks West
Area 34434 - Dunnellon/Citrus Springs
Zoning CLRMH
Rooms
Other Rooms Den/Library/Office, Formal Dining Room Separate, Interior In-Law Suite w/Private Entry
Interior
Interior Features Built-in Features, Ceiling Fans(s), Open Floorplan, Stone Counters, Vaulted Ceiling(s), Window Treatments
Heating Central
Cooling Central Air
Flooring Carpet, Luxury Vinyl, Tile
Fireplaces Type Electric, Family Room
Fireplace true
Appliance Dishwasher, Dryer, Range, Refrigerator, Touchless Faucet, Washer, Water Filtration System, Wine Refrigerator
Laundry Inside
Exterior
Exterior Feature Private Mailbox, Sidewalk, Sliding Doors
Parking Features Driveway, Garage Door Opener, RV Access/Parking
Garage Spaces 3.0
Utilities Available Cable Connected, Electricity Connected
View Trees/Woods
Roof Type Shingle
Porch Enclosed, Rear Porch
Attached Garage true
Garage true
Private Pool No
Building
Lot Description Cleared, Landscaped, Street Dead-End
Story 1
Entry Level One
Foundation Slab
Lot Size Range 1 to less than 2
Builder Name Dream Custom Homes
Sewer Septic Tank
Water Well
Architectural Style Custom
Structure Type Block,Stucco
New Construction false
Others
Pets Allowed Cats OK, Dogs OK
Senior Community No
Ownership Fee Simple
Acceptable Financing Cash, Conventional, FHA, VA Loan
Listing Terms Cash, Conventional, FHA, VA Loan
Special Listing Condition None
Virtual Tour https://www.propertypanorama.com/instaview/stellar/OM712617

GET MORE INFORMATION




