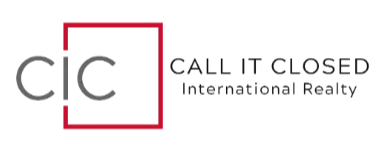3841 E Aspen Leaf DR Boynton Beach, FL 33436
UPDATED:
Key Details
Property Type Single Family Home
Sub Type Single Family Detached
Listing Status Coming Soon
Purchase Type For Sale
Square Footage 2,359 sqft
Price per Sqft $292
Subdivision Aspen Glen Pud
MLS Listing ID RX-11097882
Bedrooms 4
Full Baths 2
Half Baths 1
Construction Status Resale
HOA Fees $180/mo
HOA Y/N Yes
Year Built 2014
Annual Tax Amount $6,366
Tax Year 2024
Property Sub-Type Single Family Detached
Property Description
Location
State FL
County Palm Beach
Area 4490
Zoning PUD--PUD PLANNED
Rooms
Other Rooms None
Master Bath Mstr Bdrm - Ground
Interior
Interior Features Pantry, Walk-in Closet
Heating Central
Cooling Central
Flooring Tile
Furnishings Unfurnished
Exterior
Exterior Feature Auto Sprinkler
Parking Features 2+ Spaces
Garage Spaces 2.0
Utilities Available Water Available
Amenities Available None
Waterfront Description None
Exposure South
Private Pool No
Building
Story 2.00
Foundation CBS
Construction Status Resale
Schools
Elementary Schools Diamond View Elementary School
Middle Schools Tradewinds Middle School
High Schools Santaluces Community High
Others
Pets Allowed Yes
Senior Community No Hopa
Restrictions Lease OK,Lease OK w/Restrict,Tenant Approval
Acceptable Financing Cash, Conventional, FHA
Horse Property No
Membership Fee Required No
Listing Terms Cash, Conventional, FHA
Financing Cash,Conventional,FHA



