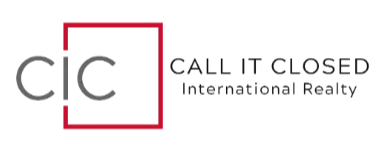1861 Crystal DR #16 Fort Myers, FL 33907
OPEN HOUSE
Sat Apr 26, 1:00pm - 3:00pm
UPDATED:
Key Details
Property Type Townhouse
Sub Type Townhouse
Listing Status Active
Purchase Type For Sale
Square Footage 1,232 sqft
Price per Sqft $179
Subdivision Pine Grove Townhouses
MLS Listing ID 225023251
Style Ranch,One Story,Two Story
Bedrooms 2
Full Baths 2
Construction Status Resale
HOA Fees $330/mo
HOA Y/N Yes
Annual Recurring Fee 3960.0
Year Built 1984
Annual Tax Amount $353
Tax Year 2024
Lot Size 1,263 Sqft
Acres 0.029
Lot Dimensions Appraiser
Property Sub-Type Townhouse
Property Description
Welcome to Pine Grove Townhomes – A Fort Myers Gem!
This 2-bedroom, 2-bathroom plus den townhome is located in a sought-after areas of Fort Myers, just steps from shopping, dining, and a short drive to the beaches and FGCU. Whether you're looking for a full-time residence or an investment opportunity with yearly rental income, this home checks all the boxes.
Step inside to find soaring cathedral ceilings, abundant natural light, and a covered skylight that brightens the heart of the home. The living, dining, and kitchen areas feature upgraded ceramic tile flooring, offering both style and durability. The kitchen boasts quartz countertops throughout, stainless steel appliances and a breakfast bar. A great space for entertaining.
The first floor spacious primary suite opens directly onto your L-shaped screened-in lanai, perfect for morning coffee or winding down. Step just beyond to your open-air patio space – ideal for BBQs and gatherings with friends. The primary bathroom includes a unique connecting vanity, a walk-in closet, and convenient access that makes your morning routine a breeze. The primary bathroom offers an upgraded toilet with bidet and rain head showerhead and quartz counter-tops.
Upstairs, the versatile den offers room for an office, guest space, or second living area. You'll also find a guest bedroom and a full bathroom complete with a bath/shower combo and dual shower heads.
Pine Grove Townhomes is a pet-friendly community offering low HOA fees, a heated pool, picnic area, and a serene pond perfect for peaceful evenings.
Don't miss your opportunity to call this gem yours – whether for personal enjoyment or rental income potential!
Schedule your tour today!
Location
State FL
County Lee
Community Pine Grove Townhouses
Area Fm07 - Fort Myers Area
Rooms
Bedroom Description 2.0
Interior
Interior Features Breakfast Bar, Family/ Dining Room, High Ceilings, Living/ Dining Room, Pantry, Tub Shower, Walk- In Closet(s)
Heating Central, Electric
Cooling Central Air, Ceiling Fan(s), Electric
Flooring Carpet, Tile
Furnishings Negotiable
Fireplace No
Window Features Double Hung,Skylight(s),Sliding
Appliance Cooktop, Dryer, Dishwasher, Freezer, Disposal, Microwave, Range, Refrigerator, Washer
Laundry Inside
Exterior
Exterior Feature Deck, None, Patio
Pool Community
Community Features Condo Hotel Community, Near Hotel/ Motel, Non- Gated
Utilities Available Cable Available, High Speed Internet Available
Amenities Available Cabana, Barbecue, Picnic Area, Pool
Waterfront Description None
Water Access Desc Public
View Landscaped, Partial Buildings
Roof Type Shingle
Porch Balcony, Deck, Patio, Screened
Garage No
Private Pool No
Building
Lot Description Other
Dwelling Type Townhouse
Faces Northeast
Story 2
Entry Level Two
Sewer Public Sewer
Water Public
Architectural Style Ranch, One Story, Two Story
Level or Stories Two
Structure Type Block,Concrete,Stucco
Construction Status Resale
Others
Pets Allowed Call, Conditional
HOA Fee Include Insurance,Other
Senior Community No
Tax ID 14-45-24-37-00000.0160
Ownership Condo
Acceptable Financing All Financing Considered, Cash, FHA, VA Loan
Listing Terms All Financing Considered, Cash, FHA, VA Loan
Pets Allowed Call, Conditional



